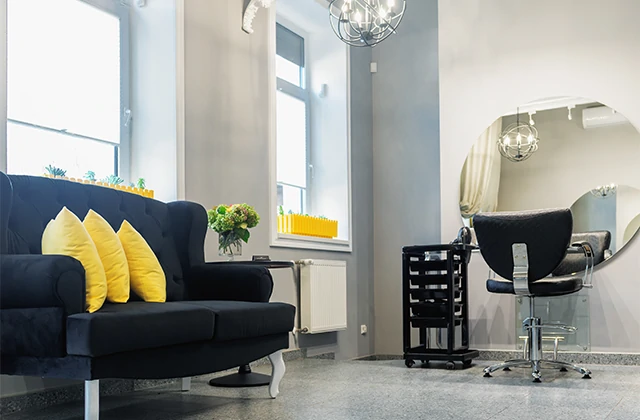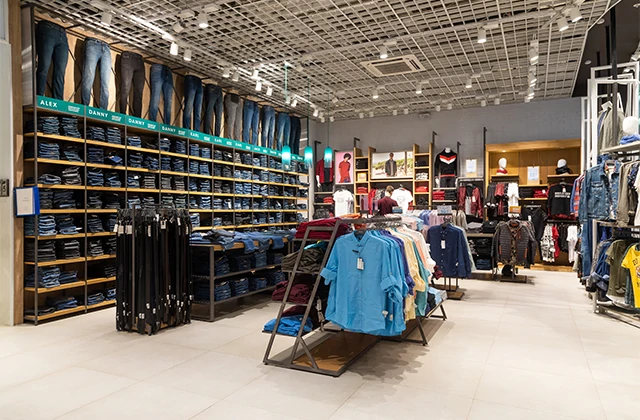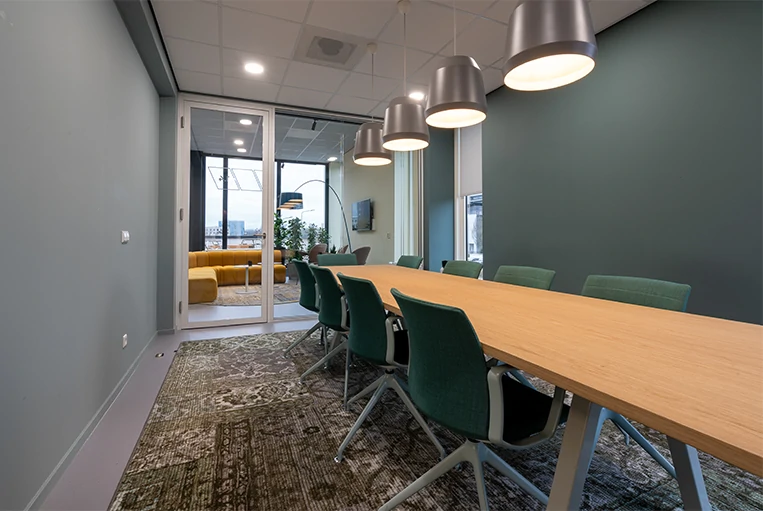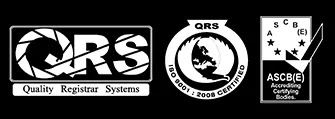Retail Shop
Home / Services / Retail Shop
Retail Shop Interior Designers in U.A.E
Best Retail Shop Interior Design Company in U.A.E
Supermart and big Retail Fit Out Companies in Dubai, we have accordingly and best by all means Retail Fit Out designers to give you the best experience ever. At first, we create a professionally designed set of documents that helps effectively to develop and implement the concept quite quickly and inexpensively. No matter and wherever the dimensions and sizes of the retail fit-out, we give our best and pleasant creative aperture within the retail Interior design concepts in Dubai. We are committed to develop and ensure that the standard interior solutions must meet the standardization and perfection levels which is no doubt a dire need of the mercantile establishment. The retail design studio must be astonishing in its looks to allure the clients for Clothing’s, Jewelry, cafes, Automobile Showrooms, Food stores, and other categories. The specific style and ambiance will certainly make the valued customer happy with the delighting shopping experiences and to actively run the staff team with joyful faces.
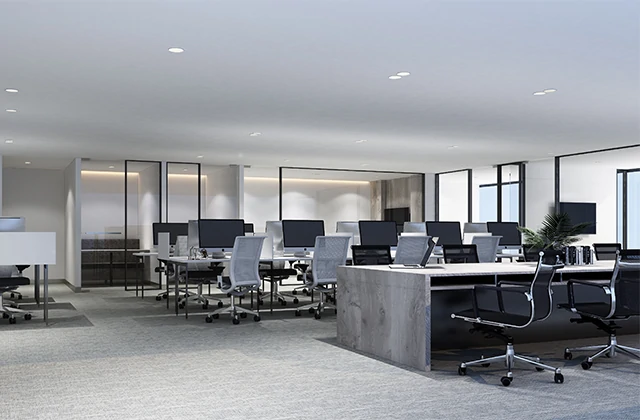
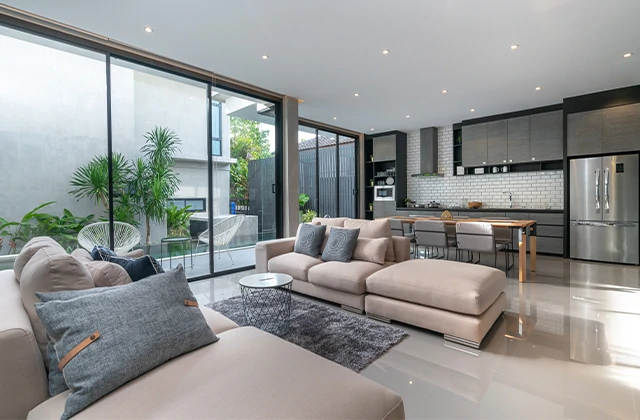
Our Retail project design includes the following:
Step One: Target The First Floor
The first step to maximize your profitable retail space might be the most unavoidable, however the principle and knowledge behind the customer behavior is crucial for understanding your overall design strategy. Ebster’s research indicates that customers prefer to navigate the floor of a retail store they initially entered. Walking up and down stairs or using elevators and escalators to navigate a store hurts customer flow.
Step Two: Identify Customer Flow
Ebster presents some general rules for customer traffic. Customer flow patterns vary depending on the type of retailer, the size of the store, and the target customer. Ebster encourages retailers to use their observations to discover the problems and opportunities unique to their environment. The next step in maximizing your space for profitability is identifying your customer flow. The most effective method for understanding your existing customer flow and identifying areas of opportunity is video recording and heat mapping analysis.
Step Three: Avoid The Transition Zone
The first step toAfter you identify how your customers navigate your entire retail space, turn your attention back to the entrance. The transition zone area, coined the “decompression zone” by Underhill, refers to the space just beyond the entrance to a retail store. The average customer needs this space to transition so they can familiarize with the new environment. Underhill is adamant that nothing of value to the retailer, not high-margin merchandise, prominent signage, or brand information goes inside this zone. Customers need time, however brief, to adjust to new lighting, smells, the music, and the visual stimulation in the store. maximize your profitable retail space might be the most unavoidable, however the principle and knowledge behind the customer behavior is crucial for understanding your overall design strategy. Ebster’s research indicates that customers prefer to navigate the floor of a retail store they initially entered. Walking up and down stairs or using elevators and escalators to navigate a store hurts customer flow.
Step Four: Design for Clockwork Navigation
The next step moves beyond the transition zone and shifts the focus on how to leverage a customer’s tendency to navigate the retail environment. The area just outside of the transition zone is where most retailers make a first impression. Customers consistently turn right after entering the store and continue to navigate the store in a counterclockwise direction. Ebster points out that this customer behavior repeats itself time and again in consumer research. Although researchers and design professionals have different explanations for the reaction, in general, many recommend displaying high-margin merchandise and valuable information just to the right of the entrance (outside of the transition zone). Underhill popularized the “invariant right” and proved the effectiveness of the technique with thousands of hours of video.
Step Five: Remove Narrow Aisles
Finally, follow your customer flow through the transition zone and around the retail space in a counterclockwise pattern. Search for tight spaces or bottlenecks along aisles or around fixtures and displays. Repeated analysis of Underhill’s video research demonstrates that customers in the US — women in particular — value their personal space when shopping. If a customer is touched, bumped, or otherwise interrupted when interacting with merchandise, they are likely to move on from the items or exit the store altogether. Ebster uses customer behavior research from one study of a supermarket to further advocate for broader aisle design. Video analysis showed fewer customers entering narrow aisles in the store compared to the more expansive, accessible walkways. These aisles send positive signals to shoppers and positively impact customer flow and merchandise interaction. Avoid narrow aisles and corridors when planning your store layout and strive to protect customers from what Underhill coined as the “butt-brush effect.”
LET’S DISCUSS NEXT PROJECTS
Elevate your living spaces with our expert interior design services, where creativity meets functionality and every detail tells a unique story!


